We are a building design studio that focuses on bringing your vision to life
MLDG is a renowned building designer that excels at crafting innovative and functional spaces. With a team of skilled building designers and consultants, MLDG is dedicated to creating buildings that not only meet the needs of their clients but also leave a lasting impression.
Their expertise lies in designing structures that blend seamlessly with the surrounding environment, while incorporating modern design principles. We believe that good design has the power to enrich your life, and prioritize creating spaces that are not only aesthetically pleasing but also support the well-being of the occupants.
Through meticulous attention to detail, careful consideration of materials, and a commitment to sustainability, MLDG constantly strives to push the boundaries of what is possible in building design.
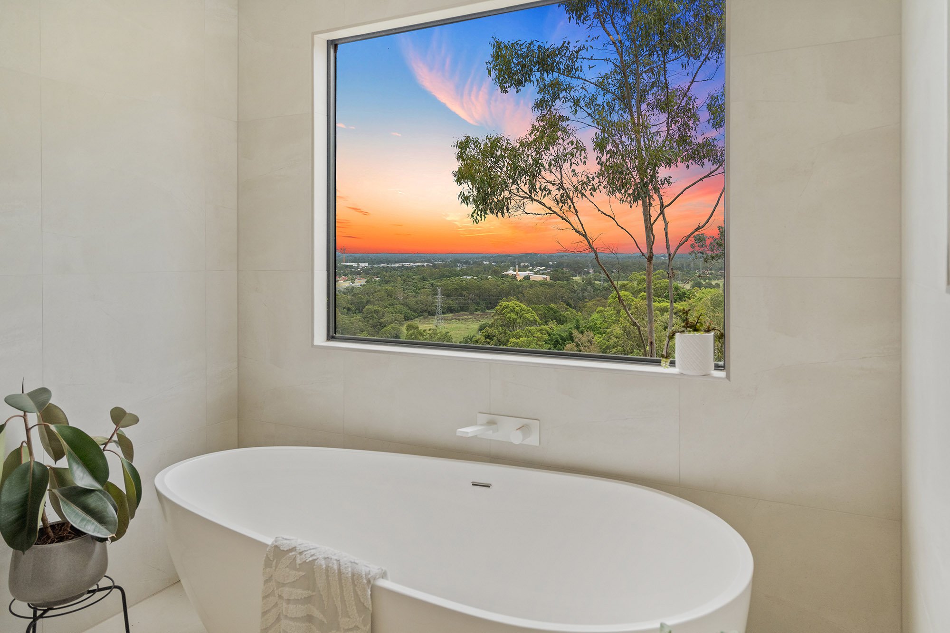
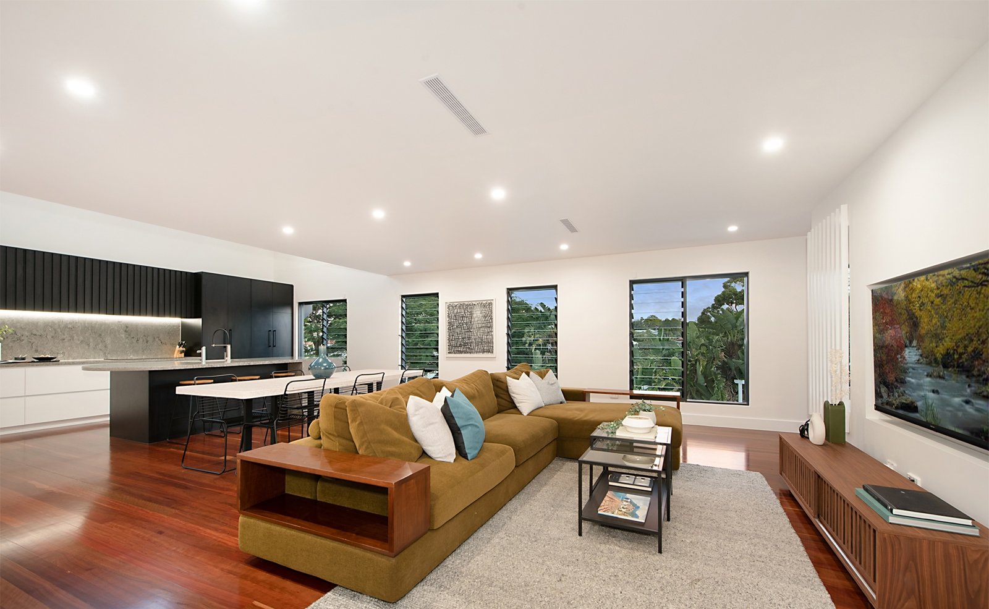
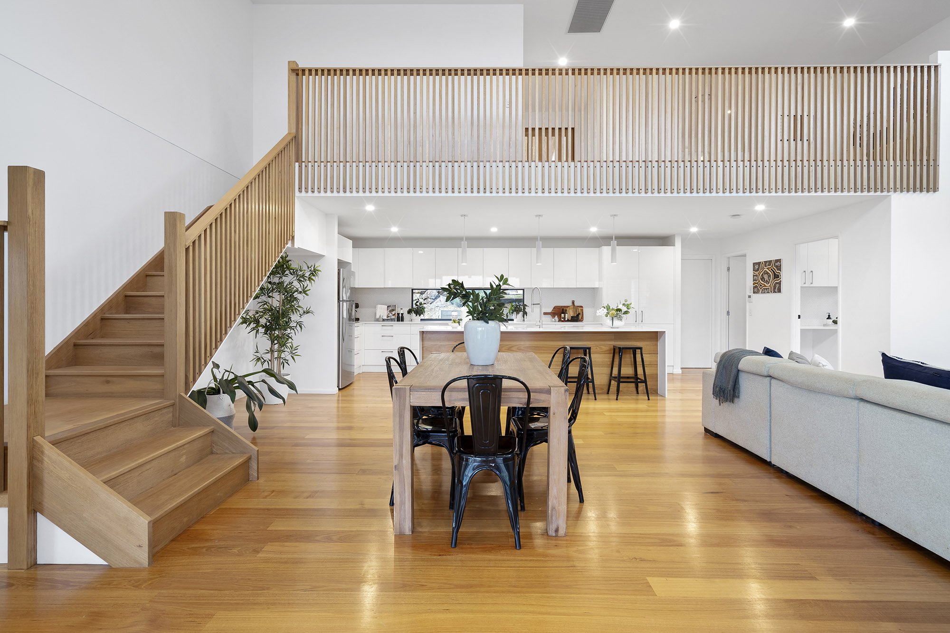
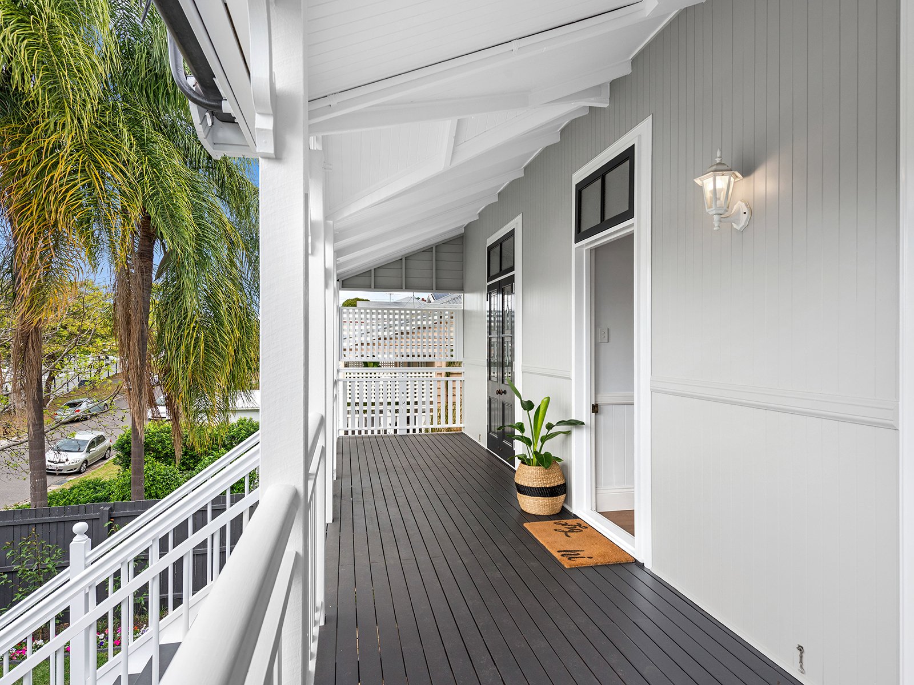
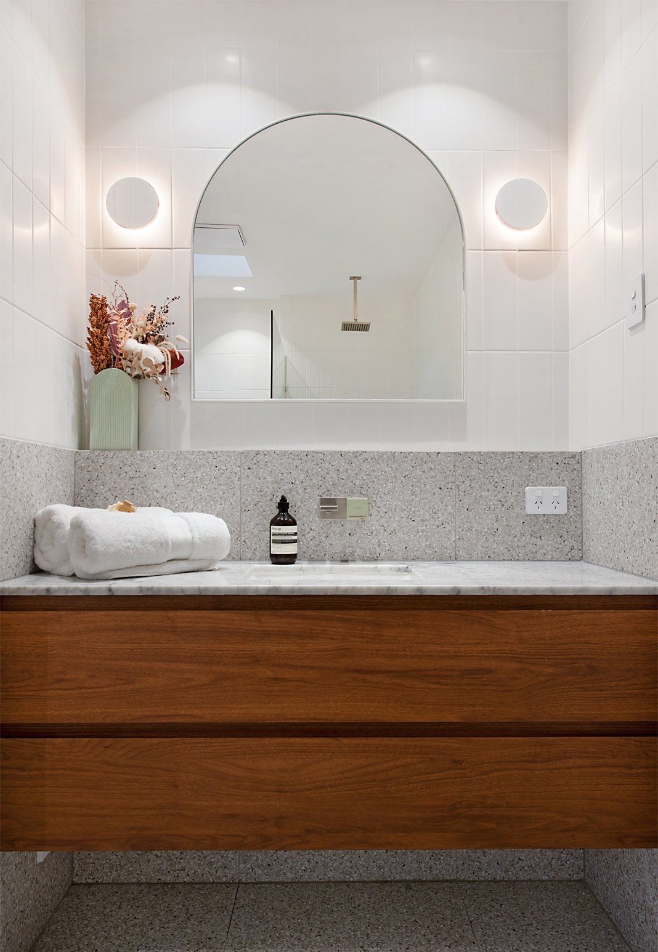
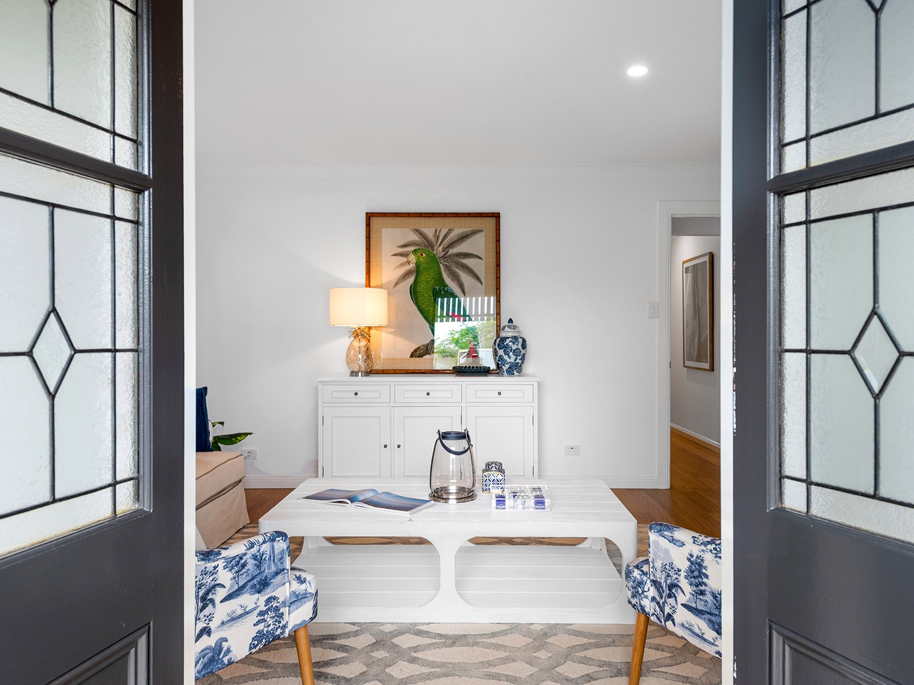
Things we excel at
Renovations
Tricky and always offering up unique scenarios, renovations require attention and care. Over the years we have developed a keen sense for what does and doesnt work.
New Homes
A custom new home generally means a forever home. With that in mind, we understand it’s all about realising your vision. Close attention to every detail and smart planning create a unique, functional, and stylish home that reflects who you are.
Advice
When you don’t know, you don’t know. Fortunately we have most of the answers you’re seeking without knowing which questions to ask or where to start!
What our clients say
How it works
For more than a decade, MLDG has continuously refined our process of taking your vision and translating that into tangible real world buildings that excite and satisfy.
We offer an end to end service from intial site advice and inspection through to contracts administration of construction. Each project is approached from the clients point of view, placing emphasis on best outcome to suit lifestyle, needs and the future.
The journey starts with an initial design consultation to make sure we fully understand the scope and vision you wish to achieve. From here we progress through several phases depending on preferences. These phases encompas the following
Pre-design checks
Existing site conditions/building conditions if you are renovating
Concept design and design development
Construction documentation
Builder tender management
Consultant quoting and engagement
Contracts administration
Good design is the synthesis of many disparate ideas into a thoughtful whole, and while the steps listed above represent a linear path, the way we arrive at the final design isn’t always linear. It’s an itimate and collaborative process, which leads to a product; it’s not a known product from the beginning. The product is the result of following the design process to its logical endpoint. This is what makes custom design so exciting and memorable – we form it and mould it together from an idea based on your specific situation and needs. At the end of the process, you’ll have a thoughtfully designed home and the shared experience of designing it.
Latest Posts
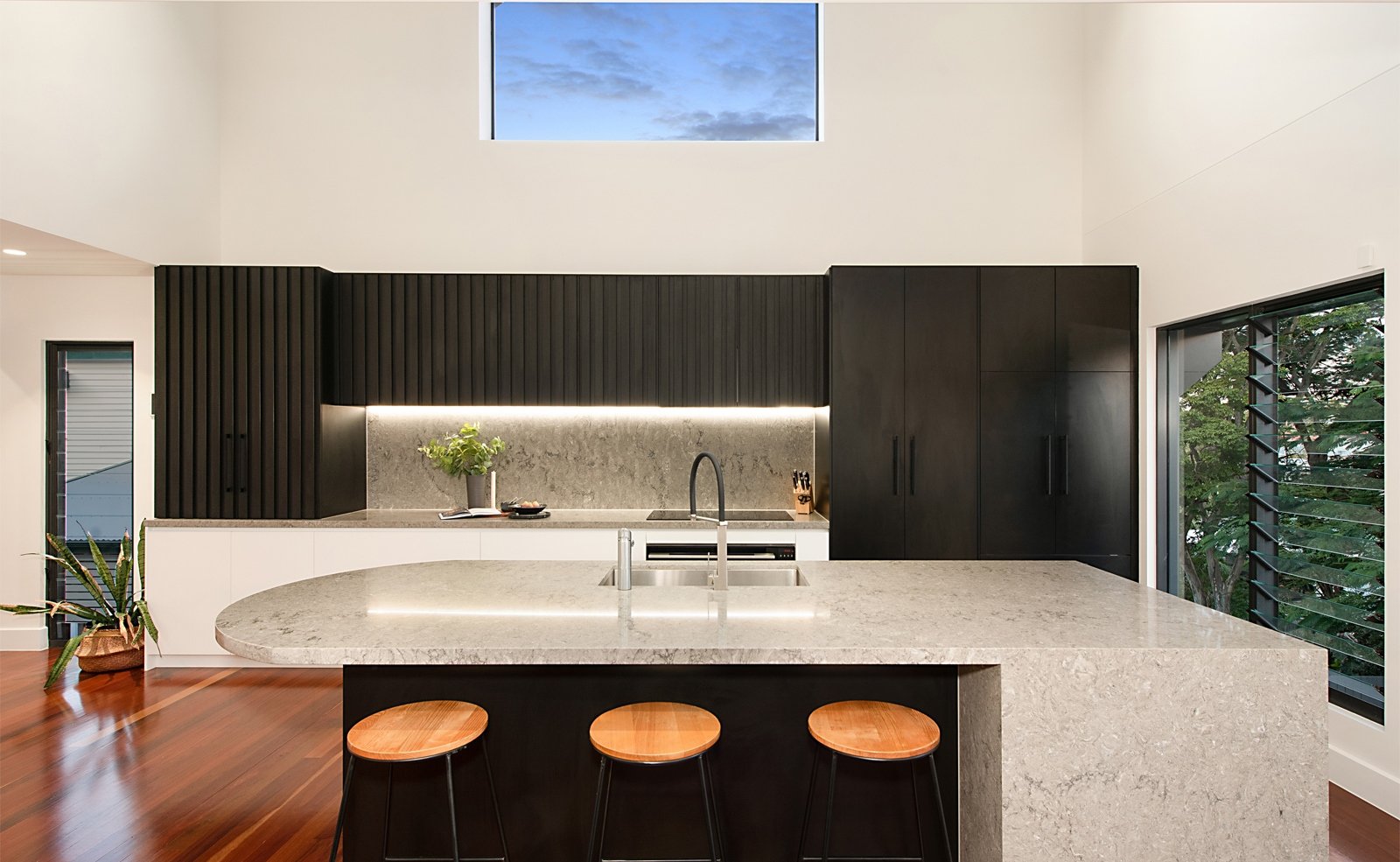

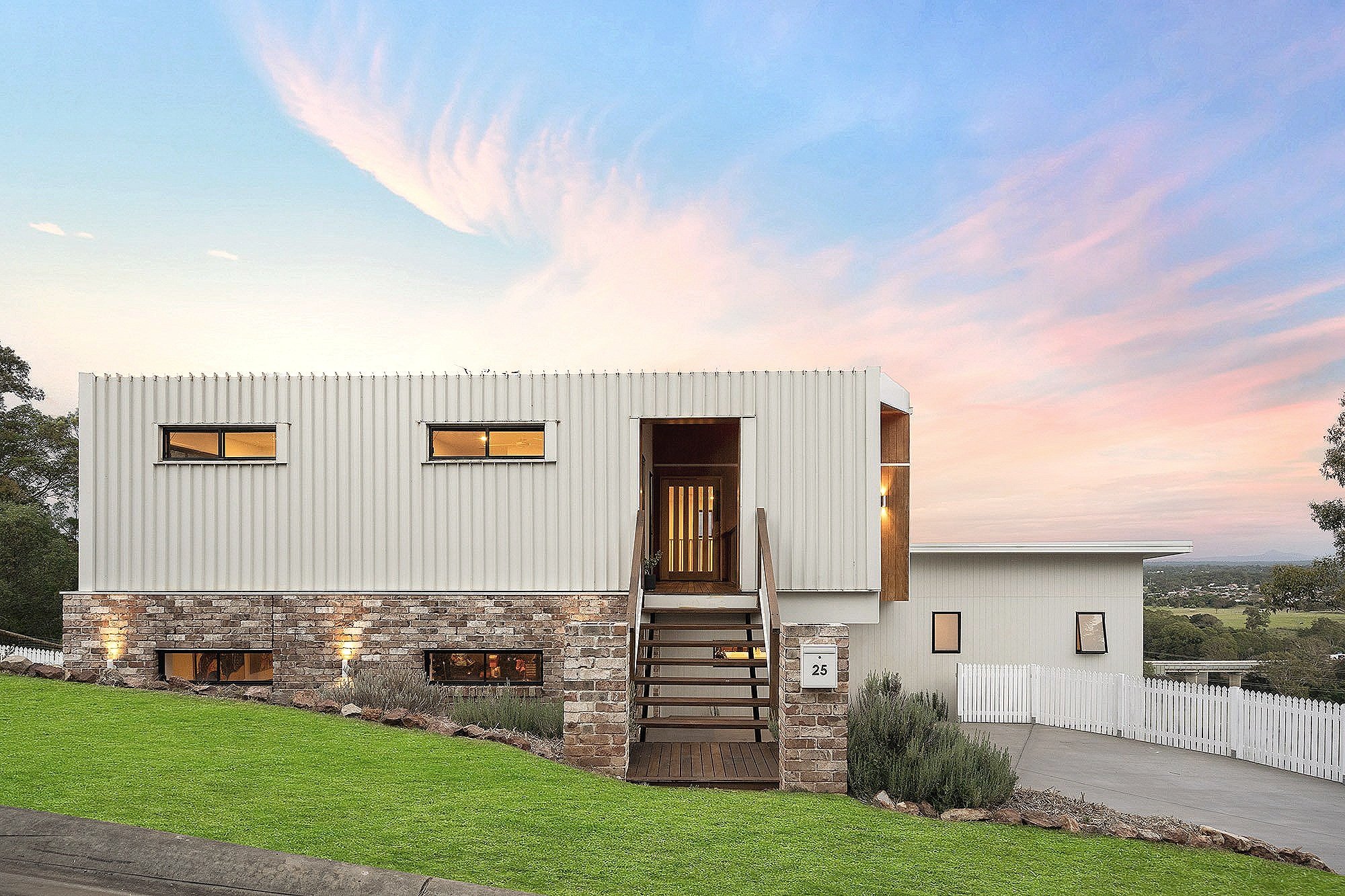



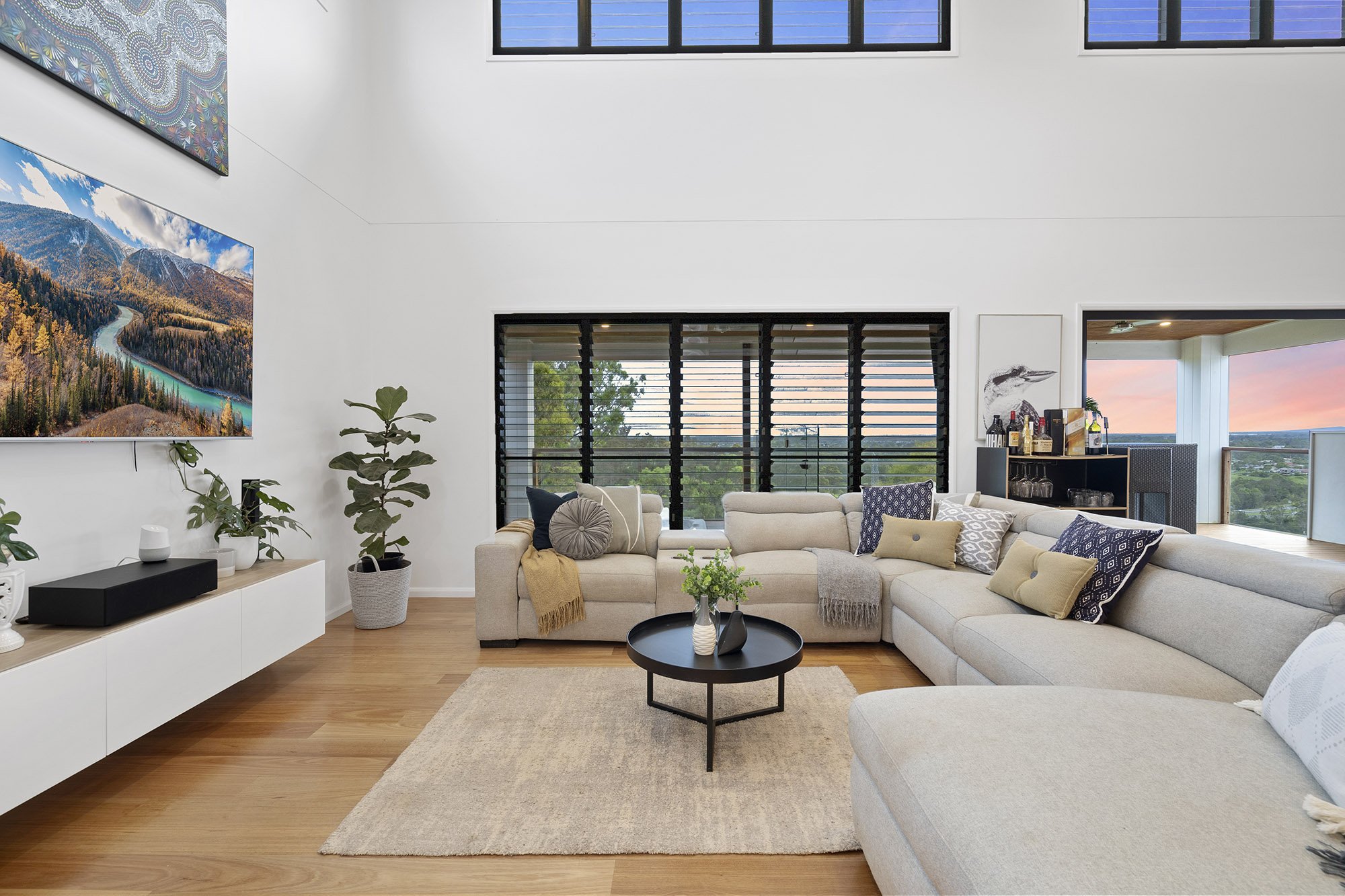











When it comes to creating a home that stands the test of time, blending the elegance of classic architecture with the sleekness of contemporary interiors is a winning formula. This fusion of styles creates a harmonious space that feels both timeless and fresh. Whether you’re renovating a historic home or building a new one, finding the balance between these two design approaches allows you to embrace the best of both worlds.