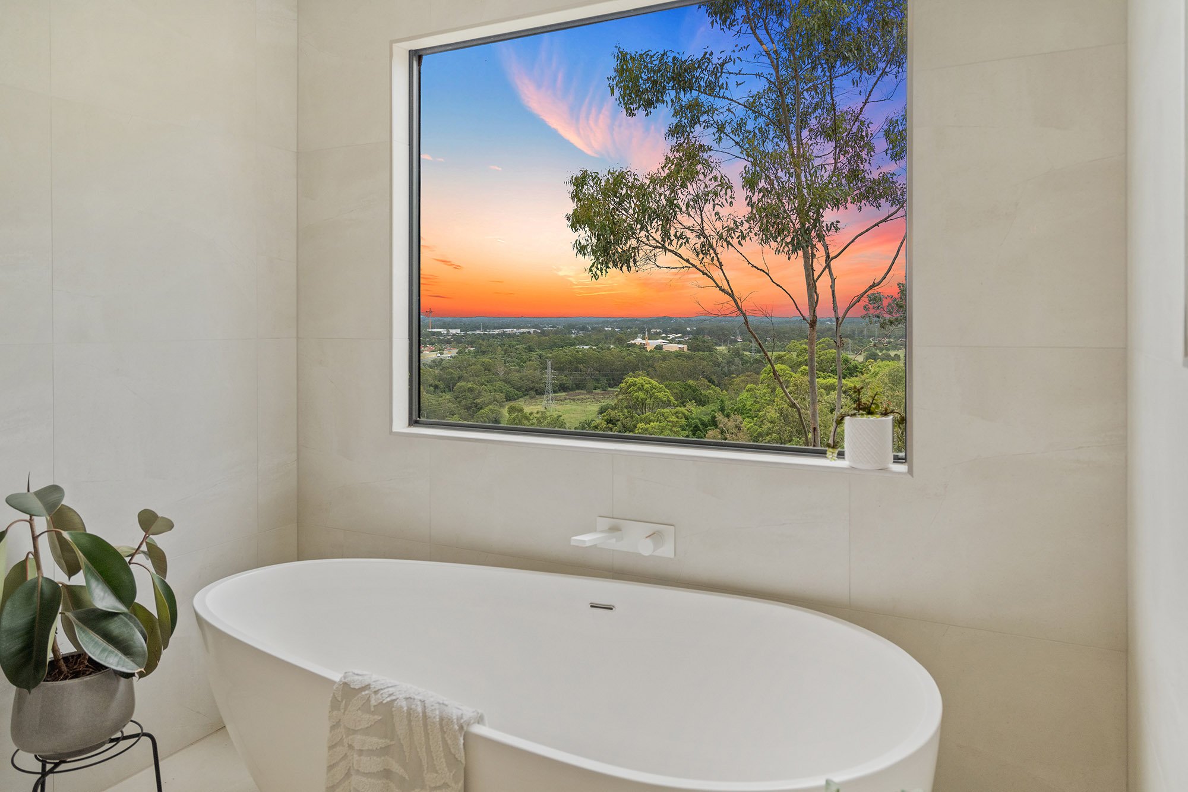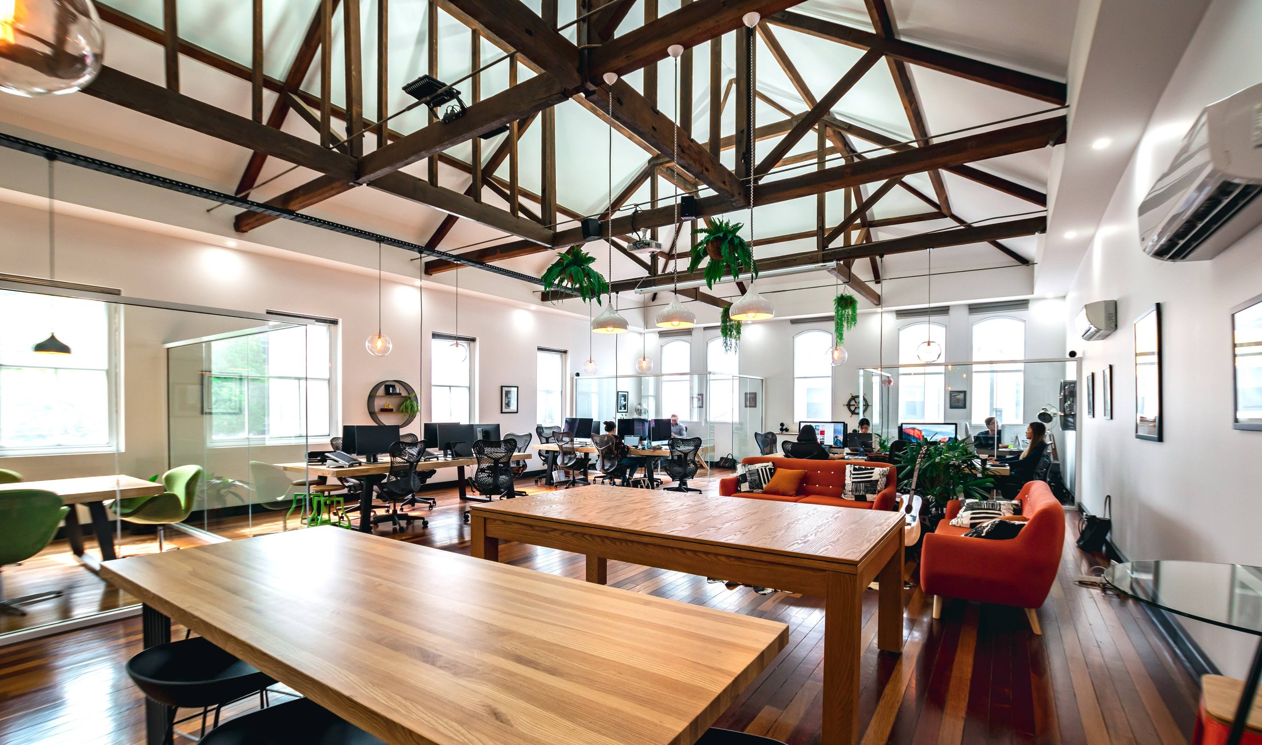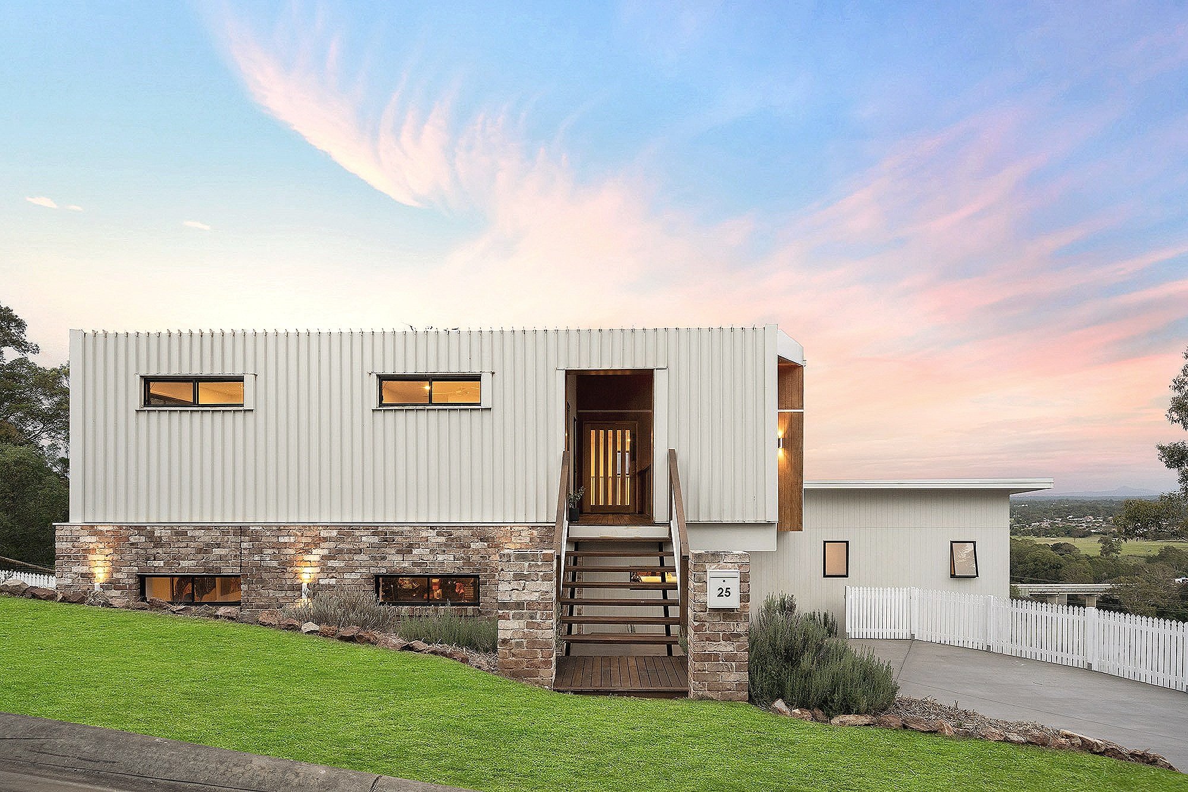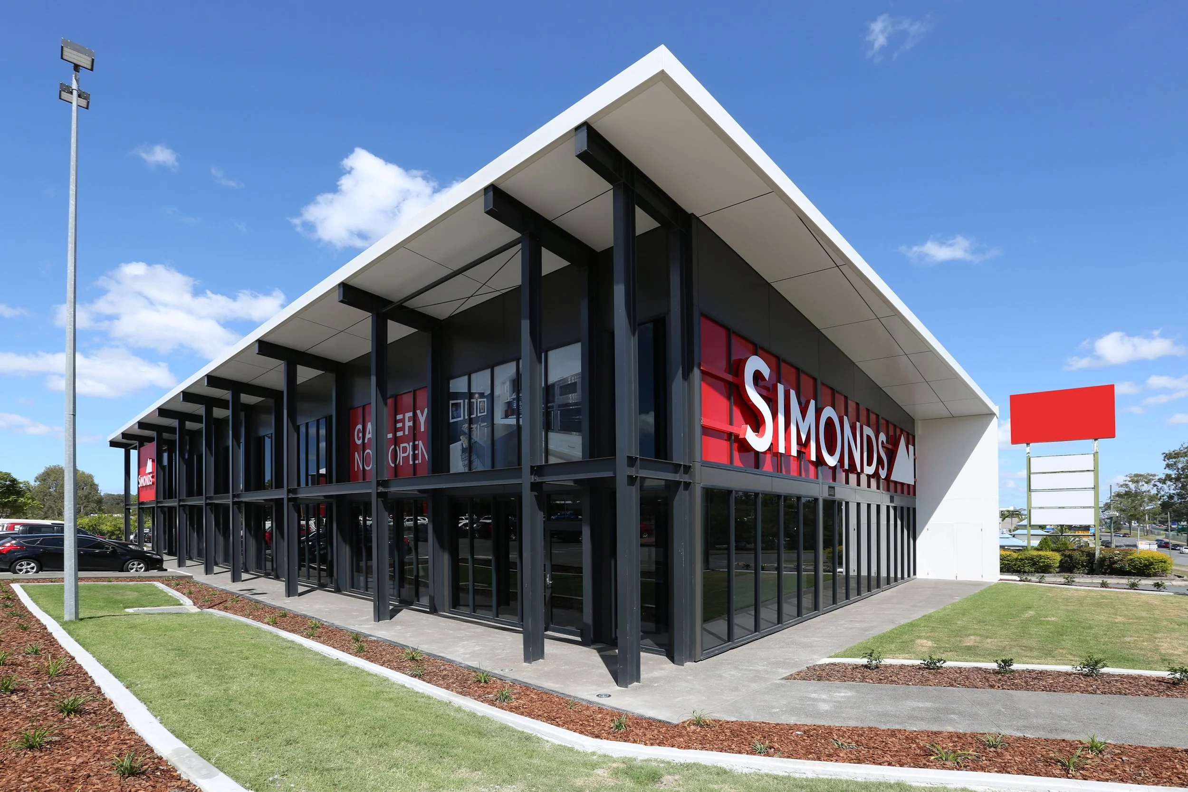
Our Services
Building Design
As a first point of contact for most building projects, we offer a tailored building design service encompassing everything required to get your project started.
Our journey together commences with an initial design consultation, ensuring we grasp the scope and aspirations you envision. Progressing through multiple phases, including pre-design checks, concept design, design development, and construction documentation, our collaborative approach ensures a bespoke design to fit your needs.
All of this is done with the latest 3D design software to provide you with realistic perspectives and high design walk throughs of your project.
Interior Design
Detail detail detail. No true custom design if finished without interior design. We offer a boutique interior design service for each of our projects. This optional service includes specification documents, interior plans and colour selection assistance. Further to this, consideration is given to furniture layouts & textiles.
Running through a similar process as building design, we undertake a step by step method to ensure fantastic final delivery of your interior space. On site support is also available to ensure your project runs smoothly.
Project Approval Management
With a number of consultants and professions involved in gaining council approval and building approval, it can often be a confusing process. We offer a full project approval management service, starting with you from pre-design checks right through to handing over stamped and approved construction drawings ready to start building.
Contracts Administration
Be sure your project comes together the way you envisioned. As your on-site agent, we monitor progress, review progress claims and ensure conformance with the construction documentation. We are not there to tell a builder how to do their job, only to ensure everyone is working towards a shared design outcome that we have spent much time and effort crafting together.
New Homes
Designing a new home can be both an exciting and stressful time, whether you are looking for a modern masterpiece, a traditional family home or contemporary house. MLDG has the experience and know-how to help you cut through the noise and deliver a design that brings your idea to life.
We work closely with our clients to understand every aspect of their new home project, incorporating specific wants and needs while ensuring the home is practical, livable and within your budget range.
As Building Designers, MLDG prides itself on providing comprehensive service and design ideas at a fractional cost compared to an architect.
Often times the location of your new home may have difficulties to overcome such as flood overlays, steep slopes or bushfire hazards. MLDG is able to overcome these issues with innovative design solutions that meet your needs while also meeting the required acceptable outcomes that a private certifier will request to approve your plans.
Renovation and Additions
Renovations & additions are a fantastic way to greatly improve the value and quality of your property. With over a decade of experience in helping clients through their renovations along with completing a few of our own, we know how to make it as stress free and cost effective as possible.
Often times there can be unknowns before and during a renovation. MLDG is able to overcome these issues with innovative design solutions that meet your needs while also meeting the required acceptable outcomes that a private certifier will request to approve your plans. If council approval is also required, MLDG is ready to assist with gaining these approvals. By working with our close team of regular consultants, we offer a professionally driven service that guarantees the right outcome.
Closely working with our clients to understand every aspect of their renovation project, MLDG follows a process of onsite consultations, concept design & design development, Building Approval drawings, consultant management and even builder engagement to ensure the project runs as smoothly as possible.
As Building Designers, MLDG prides itself on providing comprehensive service and design ideas at a fractional cost compared to an architect.
Renovation & Addition plans generally include a full set of working drawings ready for the private certifier to provide a Building Approval (BA), builder to quote from and council to provide a Development Approval (DA) if required. Additional specifications and details can be added depending on the level of service you require.
Townhouse Development
With an impressive portfolio ranging from boutique developments to grand projects, our experienced team finds the perfect balance between creativity and practicality. As your trusted building designer, we excel in delivering exceptional townhouse developments that redefine modern urban living.
Our collaborative philosophy ensures a deep understanding of your unique requirements for each project, whether it's optimizing site density, adhering to budget constraints, navigating site-specific regulations, or captivating your target demographic. MLDG is committed to transforming your vision into reality.
Our experienced team of building designers and developers work to meet all considerations and density demands, resulting in townhouse designs perfectly tailored to contemporary living needs. Get in touch today to see how we can assist with your townhouse development needs.
Commercial/Industrial
The primary focus of commercial and industrial buildings is functionality. The design should optimize the layout to accommodate the intended operations efficiently. Adequate space planning is crucial. Determining the optimal layout for offices, workspaces, production areas, storage, loading docks, and any other required spaces. Consideration of the flow of people, goods, and machinery within the building is paramount to provide flexibility in space allocation and can be beneficial to accommodate potential future expansions or modifications.
MLDG is well versed on Zoning, Compliance regulations, Heath and safety regulations taking the hard work out for you.
Aesthetics play a role in creating a positive impression on clients, customers, and employees. The building's design should align with the company's branding and image.
Remembering that each project is unique, and the design concept should be tailored to the specific needs and goals of the client and the building's purpose. develop a comprehensive and effective design concept.





FAQs
How much does it cost to hire a building designer?
The cost of hiring a building designer can vary widely depending on several factors, including the complexity of the project, the designers experience and reputation, your location and the scope of services you require. Plans generally cost between 2-3% of your total building project costs, and this allows us the time & care required to deliver an outstanding result.
How long does the building design process take?
The duration of the building design process can vary significantly depending on the complexity of the project, the size of the building, the scope of work, the design team's efficiency, regulatory requirements, and other factors.
Why use a building designer?
Using a building designer can provide several benefits when planning and designing a construction project, whether it's a residential, commercial, or industrial building. Building designers are trained professionals with expertise in architecture, interior design, and construction. They can provide creative and innovative design solutions tailored to your needs and preferences. Also knowledge of building codes and regulations is important when creating designing a project.
How do I know your the right designer for the job?
Before you start looking for a designer, it's important to have a clear understanding of your project's scope, goals, budget, and timeline. Research and Gather Recommendations, Check their Portfolios and verify credentials. At the end of the day with the information you’ve gathered you can make an informed decision and trust your instincts.
Building designer vs Architect?
In Queensland there is no difference in the work that can be done by a building designer as opposed to an architect. There are some differences in education and regulation between the professions but these make little difference to their work output. A building designer must be licensed by the Queensland Building and Consturction Commission at a level suitable for the type of work to be undertaken.
Our current policy, MLDG does not charge any fees for providing a quote to our clients. We understand the importance of transparency and ensuring that our customers have all the necessary information to make informed decisions. Therefore, we are committed to offering complimentary quotes for our services.
Will it cost me for you to do a quote?





