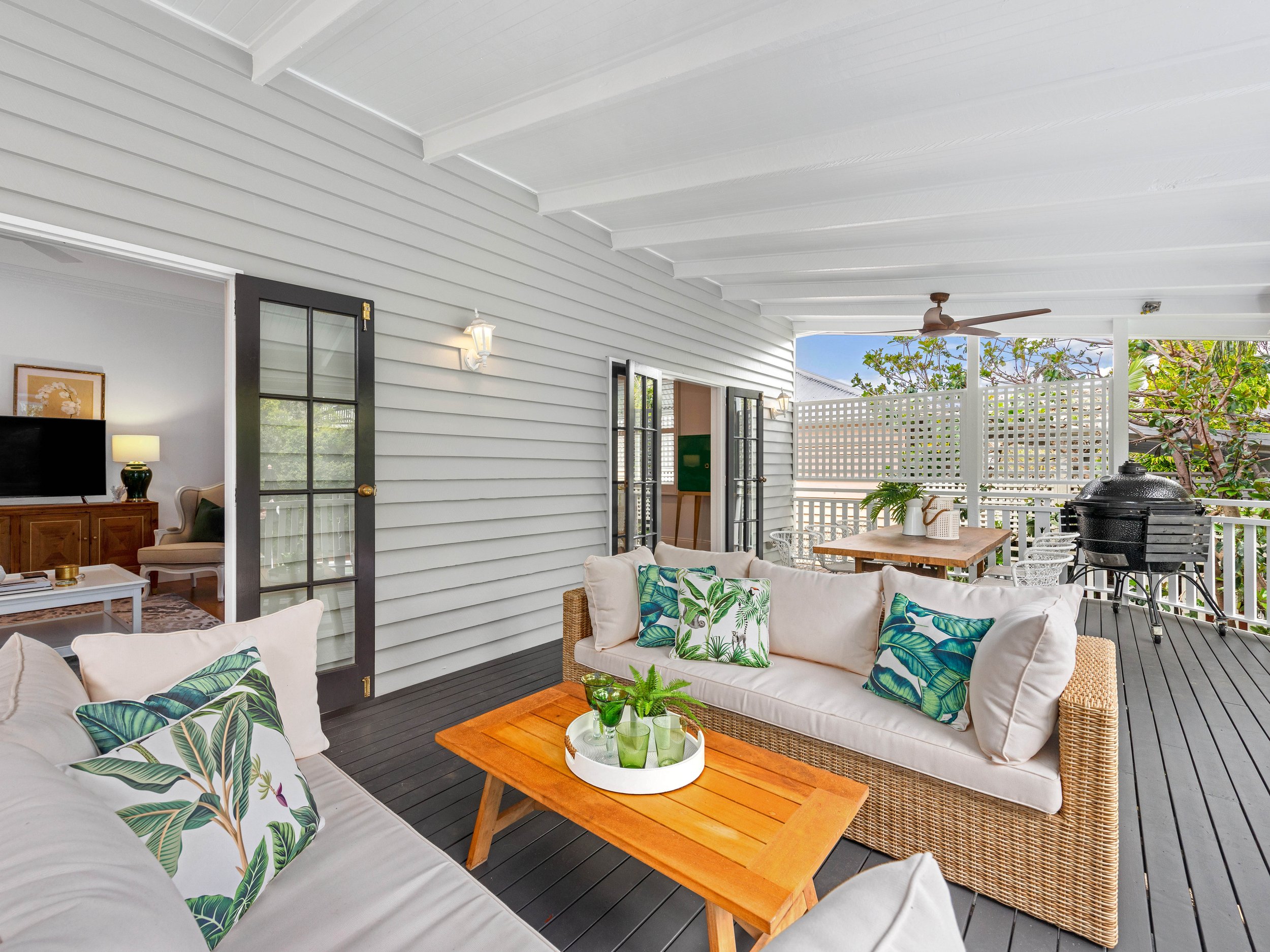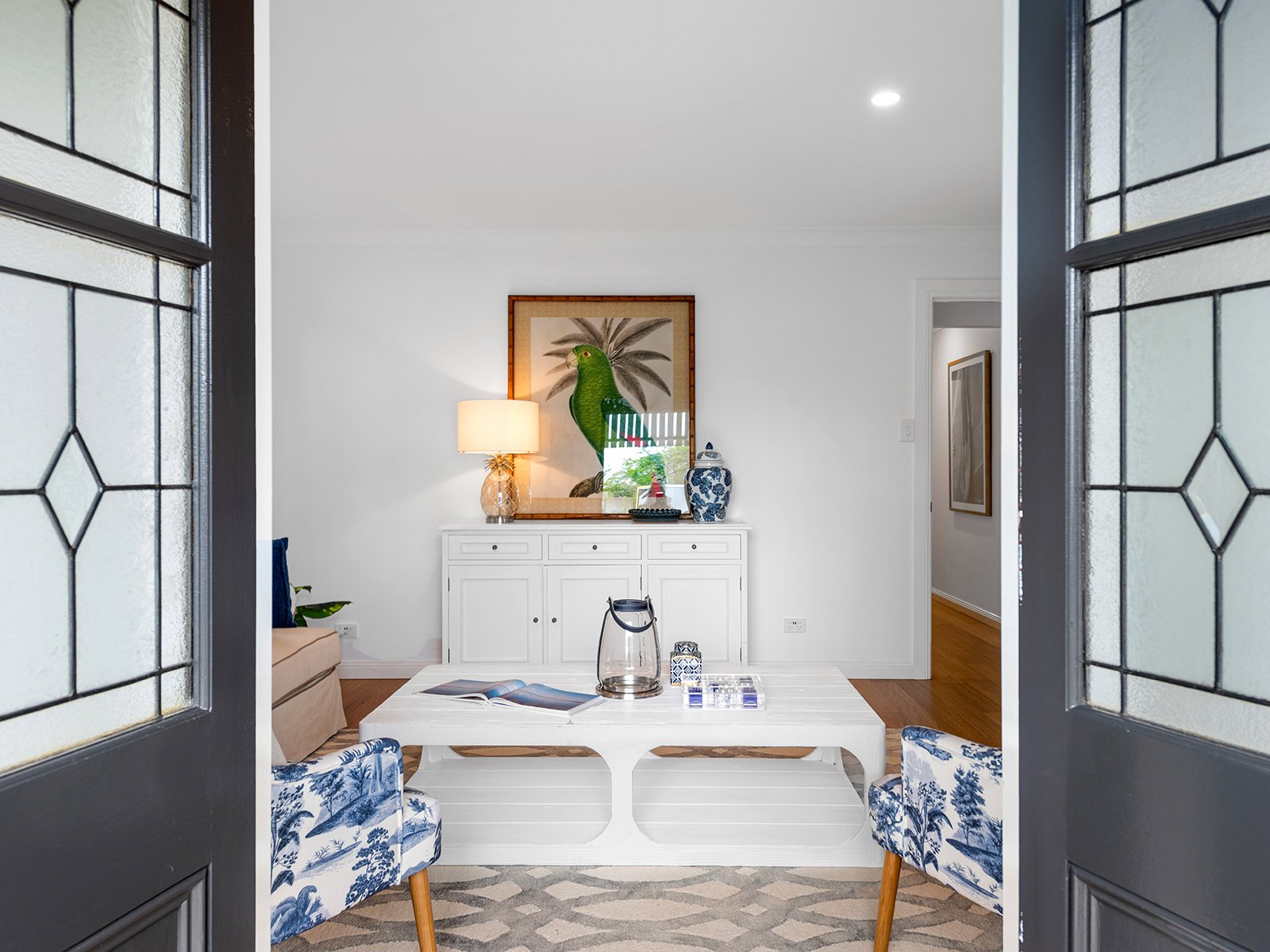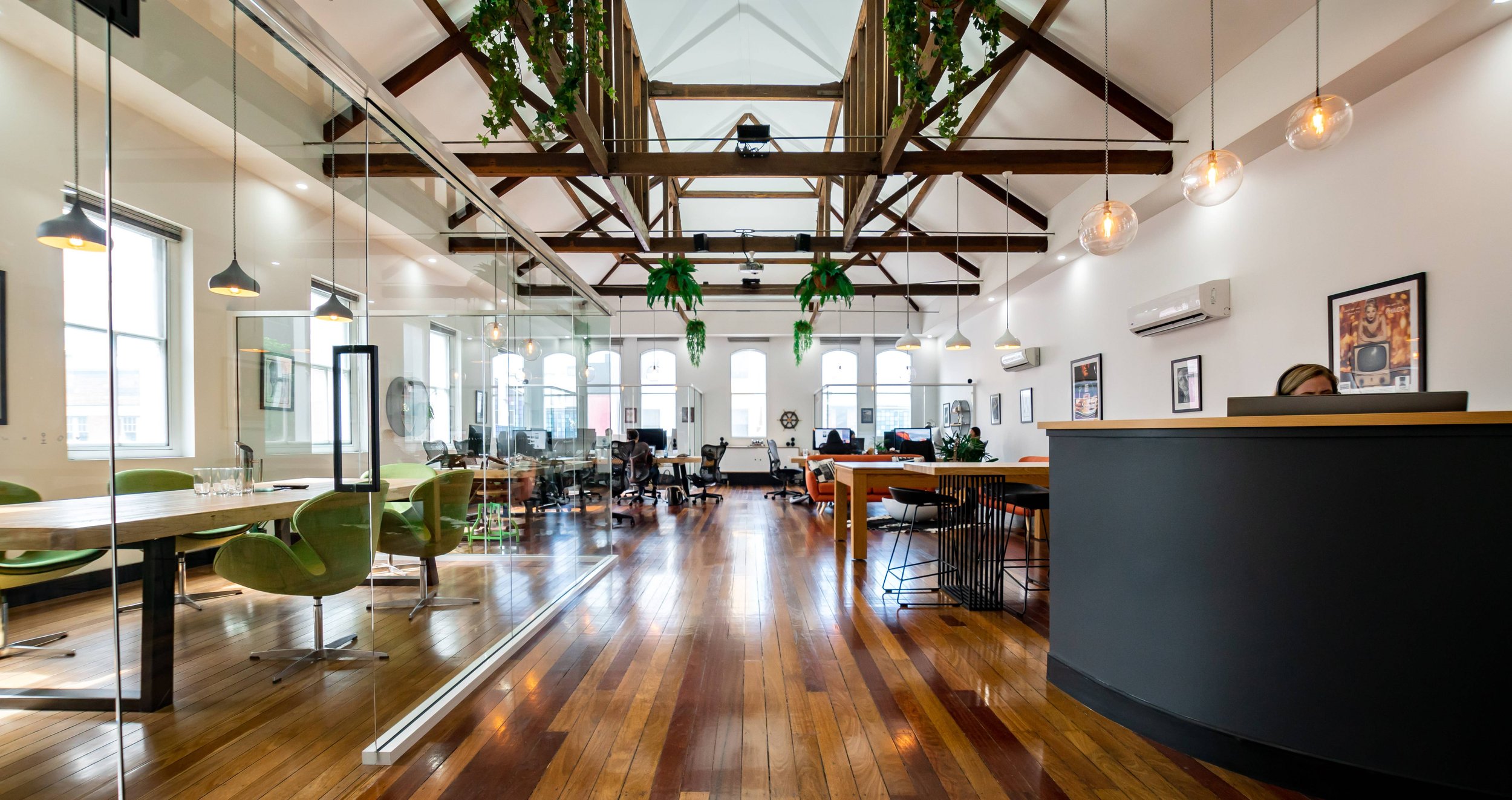
Blog.News.Media
The Evolution of Open-Plan Living: Architectural Perspectives and Interior Design Impacts
The Evolution of Open-Plan Living: Architectural Perspectives and Interior Design Impacts
Open-plan living has undergone a fascinating transformation since its early beginnings, reshaping how we think about space, function, and lifestyle in modern homes. From its rise in mid-20th century architectural movements to its mainstream dominance in contemporary interior design, the concept of open-plan living has had a profound impact on both how we design and experience spaces today.
Creating Cohesive Spaces: The Collaboration Between Architects and Interior Designers
In the realm of building design, the creation of cohesive spaces requires more than just a good eye for aesthetics or a solid understanding of structural integrity. It demands the seamless collaboration between architects and interior designers—two disciplines that, when working in harmony, can transform a building from a mere structure into a thoughtfully designed environment that meets both functional needs and aesthetic desires.
Blurring the Lines: Integrating Building Design with Interior Architecture
In the world of design, the boundaries between exterior and interior spaces are becoming increasingly blurred. Gone are the days when building exteriors and interiors were treated as separate entities. Today, architects and interior designers are working hand in hand to create environments where the transition from outside to inside is not only seamless but also harmonious.
The Intersection of Functionality and Aesthetics in Modern Building Design
In modern architecture, the fusion of functionality and aesthetics is a crucial element in creating buildings that are not only visually stunning but also highly practical. Striking this balance requires a deep understanding of both form and function, as well as the ability to integrate them seamlessly into a design that serves the needs of its occupants while enhancing their experience of the space.
Blueprint to Success: How Detailed Drawings Transform Brisbane Home Builds
In the bustling world of Brisbane home constructions, the importance of detailed drawings cannot be overstated. These precise illustrations serve as the backbone of any successful building project, guiding architects, builders, and contractors through the intricate process of bringing a design to life. Here’s a closer look at why detailed drawings are essential in the Brisbane construction scene.
Transform Your Space: The Impact of Texture in Interior Design
When designing a space, one often thinks of color, furniture, and layout. However, texture plays a crucial role in creating depth and character, transforming a flat and uninspired room into a dynamic and inviting environment. Here's how you can harness the power of texture in your interiors:
The Perfect Lighting: A Guide to Illuminating Your Interior Spaces
Lighting is not just about illuminating a room; it's about creating ambiance, highlighting architectural features, and enhancing the overall aesthetic appeal of your living spaces. Whether you're redesigning your home or simply looking to elevate its atmosphere, understanding the principles of lighting design can make a significant difference. Here's a comprehensive guide to help you achieve the perfect lighting for every room:
Starting Your Luxury Home Design: A Step-by-Step Guide
Designing a luxury home is a dream for many, but turning that dream into reality requires careful planning and attention to detail. Whether you're building from scratch or renovating an existing property, here are some essential steps to get started on your luxury home design:
Things to Consider Prior to Creating Your House Addition
Adding an extension to your home is an exciting and transformative project. However, it’s essential to plan thoroughly to ensure the process goes smoothly and the final result meets your needs and expectations. Here are key points to consider before you start:
Step Two In Gaining Building Approval - Concept Planning
Concept planning is a critical phase in the design process, where the initial ideas and visions discussed in the preliminary site meeting start to take shape. After gathering all the necessary information from the client, the designer or architect can begin drafting concept plans that reflect the client's preferences, budget, and the site's requirements.
The Impact of 3D Modelling on Architectural Visualization
In the ever-evolving field of architecture, the integration of advanced technology has revolutionized the way we design and present our ideas. Among these technological advancements, 3D modelling has emerged as a game-changer in architectural visualization. By creating highly detailed and accurate representations of architectural designs, 3D modelling enhances communication, improves design accuracy, and streamlines the decision-making process. In this blog post, we will explore the transformative power of 3D modelling in architectural visualization and its benefits for architects, designers, and clients alike.
Step One In Gaining Building Approval - Client Meeting
Step One in Gaining a Building Approval
When discussing a preliminary site meeting with a client for a design project, it's crucial to emphasize the importance of understanding the scale and scope of the project, as well as the client's ideas and preferences. This meeting sets the foundation for the entire project, so it's a great opportunity to establish a rough budget and timeframe. By gathering all this information upfront, you can ensure that both you and the client are on the same page before moving forward.
5 Design Trends Coming Into Focus For 2024
In 2024, design trends are embracing a mix of elements that include:
Mixed Metals: Combining different metal finishes such as brass, copper, and silver can add visual interest and a modern touch to your space. Whether it's in light fixtures, furniture, or hardware, mixing metals can create a unique and dynamic look. We like ABI Interiors, they have a beautiful range.
Adaptive Reuse: Breathing New Life into Old Buildings
Breathing New Life into Old Buildings: The Art of Adaptive Reuse
In the world of architecture, there's a concept that's gaining momentum – adaptive reuse. It's a practice that's as much about preserving history as it is about creating something new and exciting. Adaptive reuse is all about taking old, often derelict buildings, and giving them a new lease on life. It's about seeing the potential in what others might discard and creating something beautiful and functional out of it.
Unleashing Creativity: Crafting Inspiring Office Spaces for Innovation
Unleashing Creativity: Crafting Inspiring Office Spaces for Innovation
In today's fast-paced and dynamic work environment, the design of office spaces plays a crucial role in fostering creativity, collaboration, and innovation. Gone are the days of bland cubicles and fluorescent lighting; modern offices are embracing innovative design concepts to create inspiring workspaces that motivate employees and stimulate innovation.
Embracing the Queensland Lifestyle: Designing Homes that Blend Indoor and Outdoor Living
Embracing the Queensland Lifestyle: Designing Homes that Blend Indoor and Outdoor Living
In Queensland, where the sun-soaked climate beckons for outdoor living, the design of homes is a unique blend of functionality, comfort, and seamless indoor-outdoor integration. Embracing this lifestyle means more than just adding a deck or patio; it's about creating spaces that flow effortlessly from the interior to the exterior, blurring the boundaries between inside and outside.
Building Brilliance: Navigating the Journey from Concept to Construction
Building Brilliance: Navigating the Journey from Concept to Construction
Embarking on the journey of building design is a captivating adventure, where vision transforms into concrete reality. This blog post unravels the intricate process, guiding you through the stages from initial concept to the grandeur of construction. Join us as we delve into the art and science of crafting architects or building designer or building architects or building architectural brilliance.
Designing for Disaster Resilience
Designing for disaster resilience
Designing buildings for disaster resilience is crucial to minimize the impact of natural or human-made disasters. Here are specific considerations for building design:
Structural Integrity:
Ensure that buildings are designed and constructed to withstand the forces associated with common regional hazards such as earthquakes, hurricanes, tornadoes, or floods.
Use reinforced materials and construction techniques to enhance structural integrity.
NCC - New Code Standards - Part 3 Access and Egress
NCC - New Code Standards - Part 3 Access and Egress
1 Jan
Written By ELIZABETH PEACOCK
Early childhood centres in high-rise buildings (Volume One)
New DTS Provisions are in Parts D2 and D3 (2019: Parts D1 and D2) for certain Class 9b early childhood centres located in high rise buildings. This means egress solutions for these centres can now be a DTS Solution. There are a number of relevant provisions, including D2D4, D2D16, D3D22 and D3D27.



















